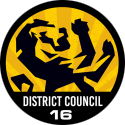What is the Downtown West Mixed-Use Plan?
Posted October 23, 2020
Google, Inc. (Google) submitted an application on October 10, 2019 to the Planning Division for a Mixed Use Development Proposal under the project name “Downtown West Mixed-Use Plan.” This webpage provides information on the proposal, review process, and public meetings on the project. For information specific to the project’s environmental review, please see the project’s EIR webpage.
PLAN SET AND PROJECT DESCRIPTION
Project Description
The Diridon Station Area Plan (DSAP) adopted by the City Council in 2014 establishes a long-term goal of creating a vibrant, mixed-use urban destination adjacent to a new intermodal transit station to support the City’s growth policies. While acknowledging the fundamental importance of transit infrastructure, the DSAP emphasizes the importance of experiential qualities that would enhance both the local area as well as broader San José by creating:
A local and regional destination.
A lively public realm that fosters walking, biking, and transit integrated with a variety of public spaces.
Distinctive architecture and civic spaces that reflect Silicon Valley’s spirit of innovation and San José’s rich history; and
A strong sense of place as an identifier for San José as the center of Silicon Valley, the capital of the technology world.
This application for the redevelopment of approximately 80 acres of the DSAP area’s 250 acres seeks to build upon and implement the DSAP vision, while recognizing evolving realities and aspirations since its original adoption in 2014.
The Downtown West Mixed-use Project proposes the construction of approximately:
6,500,000 to 7,300,000 gross square feet (GSF) of office space, including approximately 1,000,000 GSF on the previously entitled San Jose Water Company Building site east of Los Gatos Creek;
3,000 to 5,900 units of new housing;
300,000 to 500,000 GSF of active uses, which may include retail, cultural, arts, etc.; and
100,000 GSF of event space, hotel use (up to 300 rooms), and limited-term corporate accommodations (up to 800 rooms).
Additionally the proposal includes infrastructure, utilities, and public space.
The application describes the location and distribution of the above-proposed land uses, the components and arrangement of the conceptual framework that organizes them, and the utility and mobility infrastructure that enables and serves them.
MOST RECENT
Local 159 purchased a table for the annual Women Build Vegas night. This event hosted by the SNBTU is to…
June 30, 2025Brothers and Sisters, I hope this article finds you preparing for the 4thn of July 3 day weekend and enjoying…
June 30, 2025